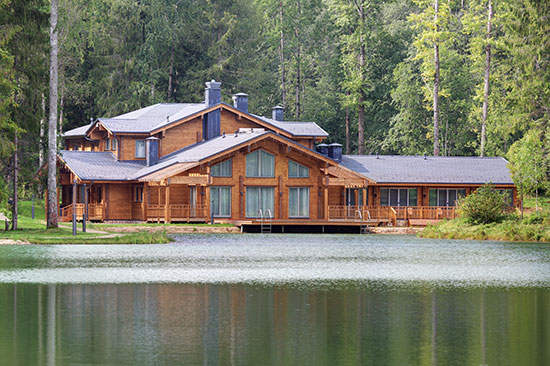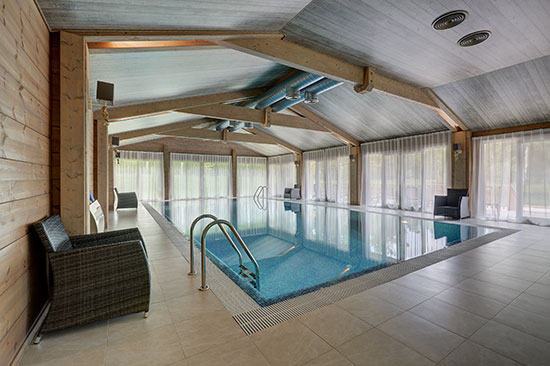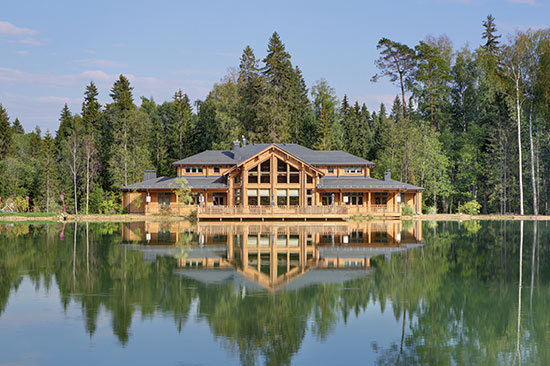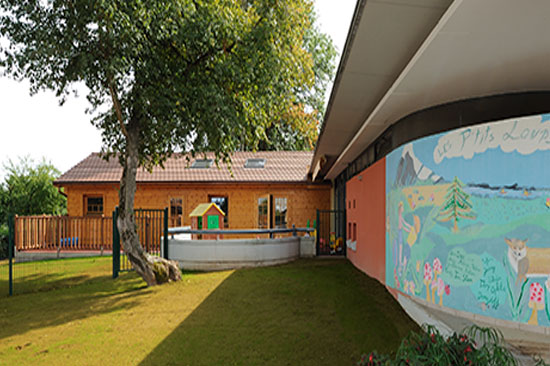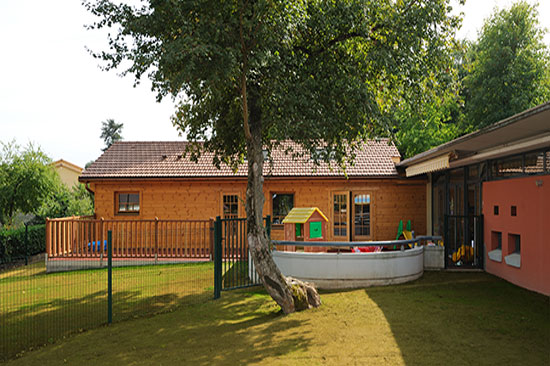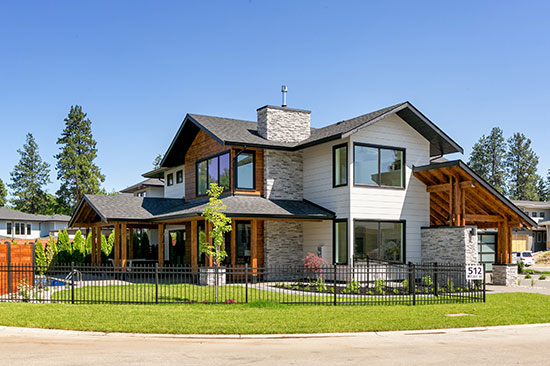

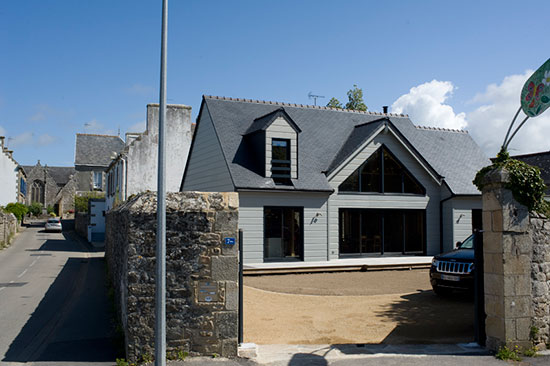
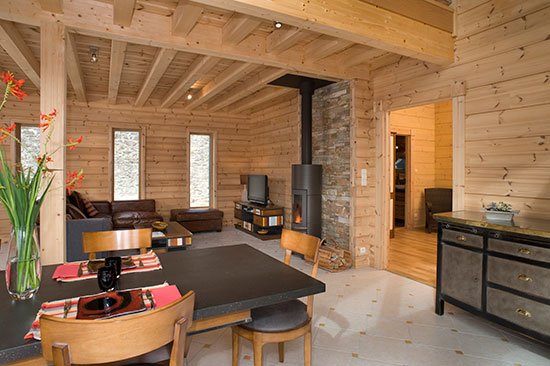
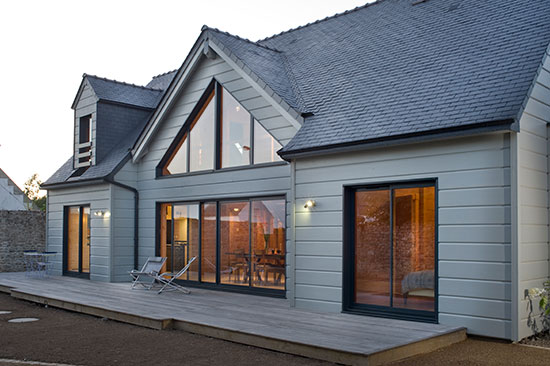
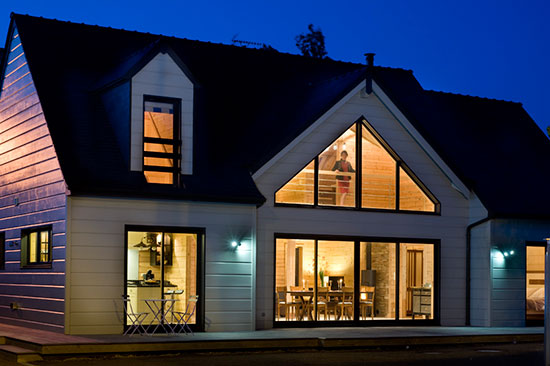
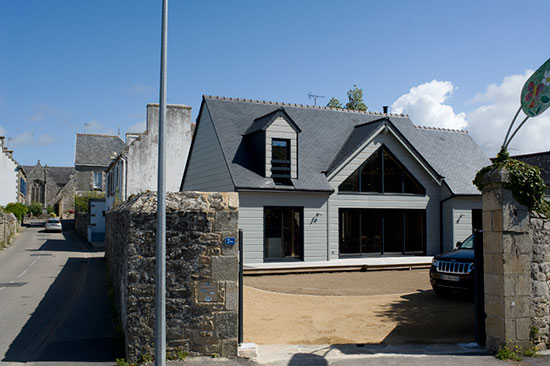
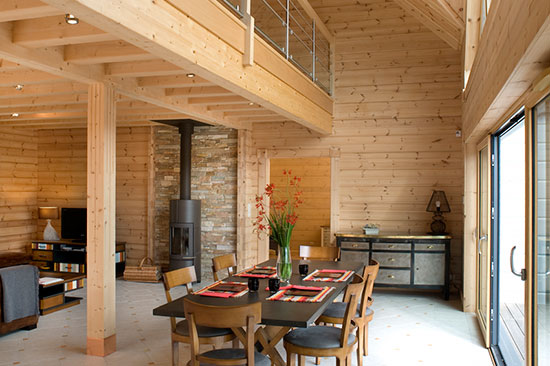
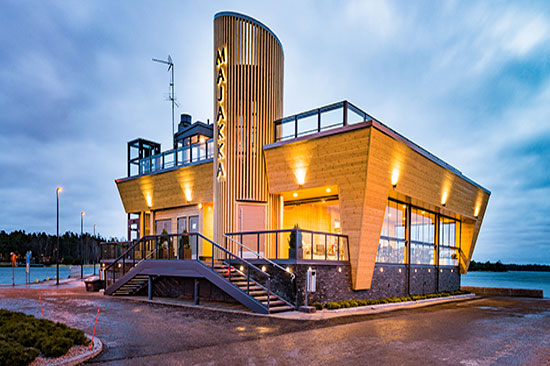
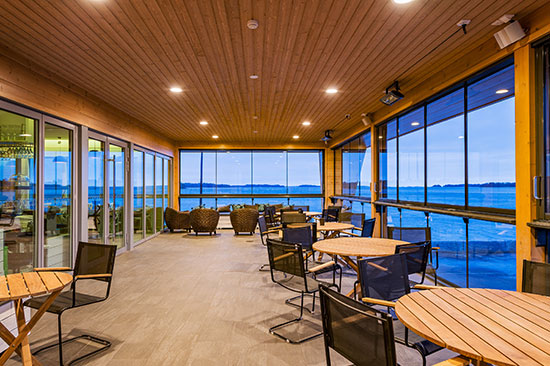
MODERN WOOD ARCHITECTURE IN MARITIME SURROUNDINGS
Café Nokkalan Majakka (Nokkala Lighthouse), built with Honkarakenne's non-settling logs, represents ambitious and modern wood construction in maritime surroundings. The popular café, opened at the end of 2016 in Espoo, Finland, offers tasty treats and unobstructed views over the sea in atmospheric surroundings.
When the Nokkala marina was expanded, a lot was set aside for a new café building and the city of Espoo invited tenders for its construction. The framework for the design was defined by the small size of the lot, limited building rights, high floor elevation because of the seaside location and strict regulations. The call for tenders resulted in the plan submitted by KF Restaurants Oy and Honkarakenne Oyj titled "Nokkala Lighthouse" coming out as the best option. The strict limitations posed by the locale were embraced and turned into strengths. It was clear from the very beginning that the desired number of seats could not be achieved in a single-level building, and having a roof terrace seemed like the natural solution in the maritime environment. The spiral staircase leading to the terrace was clad in wood lamella and it became the architectural element resembling the tower of a lighthouse that gives the building its unique look. Log is a natural fit for seaside scenery and it also deals quite well with changing weather conditions. Honkarakenne's non-settling log suited the idea very well as it fits into modern architecture while keeping the structures simple.
Jaakko Peltonen, Designer, Tapartia Oy
The café boasts a 40-seat interior space, a glazed terrace and the roof terrace, which is open in the summer and offers unobstructed views in all directions. The roof terrace is lined with Lumon's glass rails that can be raised up when it gets windy. The lower terrace is equipped with terrace glazing to create more interior-like space for the café. The wall between the café interior and the lower terrace is built out of insulating sliding glass elements that can be opened when it's warm outside.
The frame of the building was realised using Honka's non-settling logs, which enabled the use of large panoramic windows with modern, light joints. The log heart of the building is hidden under slanted facade elements clad in pine panels. The frame of the café was erected in less than two weeks. It took about eight months to finish the entire building.
Log structures are becoming more popular also in public buildings as ecological, healthy and pleasant surroundings are appreciated more and more. For public buildings we recommend the use of non-settling logs as they simplify and speed up the construction process.
Tanja Rytkönen, Design Director, Honkarakenne
Type of the building: Café Surface
area: 148 m2
Number of seats: 40 inside, 40 on outside terrace and 100 on the roof terrace
Architecture and interior design: Tapartia Oy
Structural design: Sweco Rakennetekniikka Oy
Developer: Kassiopeia Finland Oy
Contractor: H. Kanto
Treatment of exterior surfaces: Tikkurila Valtti wood stains and oils from the colour chart TVT 5063
Frame structure: Honkarakenne non-settling log FXL 204
Year of construction: 2016
Location: Nokkalanniemi 2, 02230 Espoo, Finland
Further information: http://www.nokkalanmajakka.fi
